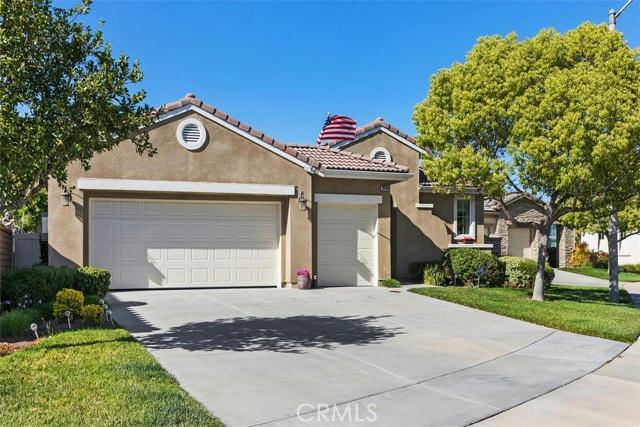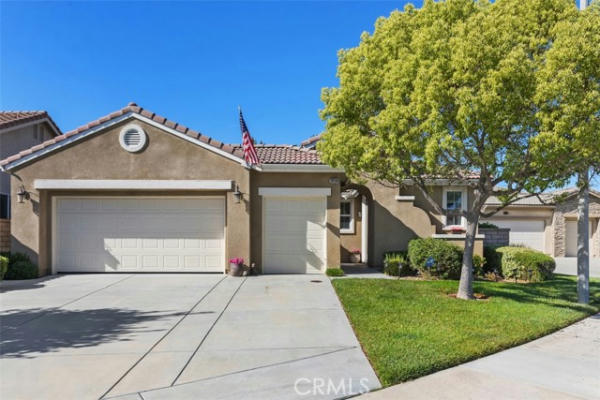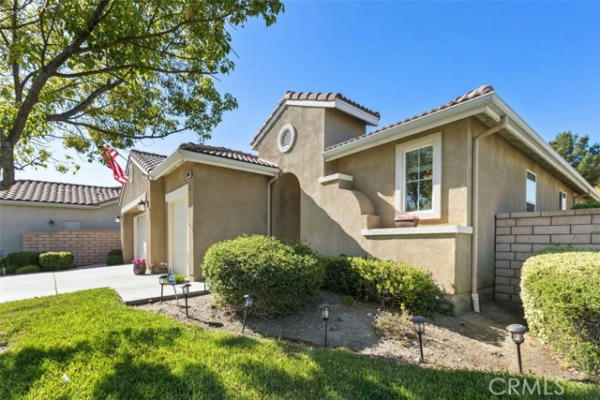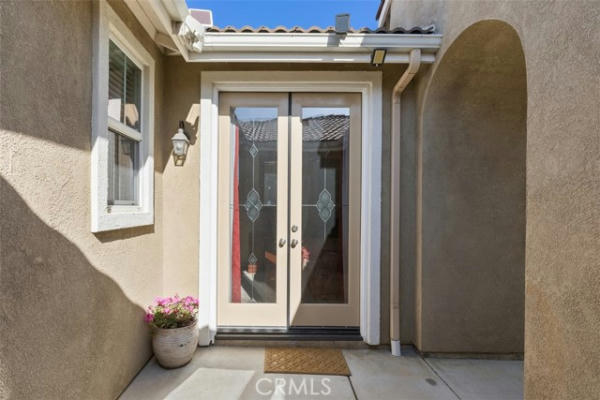28130 HIGHWOOD CT
MENIFEE, CA 92584
$629,000
3 Beds
2 Baths
2,121 Sq Ft
Status Active Under Contract
MLS# SW24091465
Ever Popular and Coveted NAPOLI Floor Plan in the 55+ Gate Guarded Community of the OASIS! Located on a small elevated cul de sac . Fabulous Open Great Room concept with coffered ceilings. COMPLETELY PAID FOR SOLAR SYSTEM! ( 32,000 ! ) ( Not a Lease) through Solucius LLC. NEW HVAC (2019- 15 Seer rating). Gormet Kitchen with all Stainless Appliances ( double ovens) fridge included, Granite Counters/back splash and service island. Wrap around raised bar seating for 6-8! Crown Molding through out ( 8"), new Berber Carpet & kitchen tile (2021) and Custom window coverings.. Master Suite with walk in bath/shower combo ( 16 massage jets) Plus additional soaking tub! . Two Guest bedrooms one has private leaded glass double doors to exterior . adjoining second full bath has fully remodeled shower! Super size laundry with 14 cabinets & large soaking sink ! NEW LG washer/dryer included . Incredible rear yard OASIS! fully covered alumawood patio with 3 fans and gorgeous stamped concrete design. Fully landscaped with beautiful flowers, trees, roses and raised garden box. Center planter with sego palms ! all new Vinyl fencing! Amazing garage with over head storage/ epoxy floors/5 storage cabinets and a separate GOLF Cart Garage! Check supplements for recent upgrade improvements. Fantastic Opportunity ! View the Virtual tour fora Preview of the Amenities! HOA covers the front yard landscape care & water as well as the trash service. Fantastic location approx and hour from So Cal Beaches/Desert and Mountains! Minutes from shopping & medical..easy freeway access. Short drive to the Famous Temecula Valley Wine Country!
Details for 28130 HIGHWOOD CT
$297 / Sq Ft
2 parking spaces
$310 monthly HOA Fee
Central, ENERGY STAR Qualified Equipment, Forced Air, High Efficiency, Natural Gas
26 Days on website
0.2 acres lot




