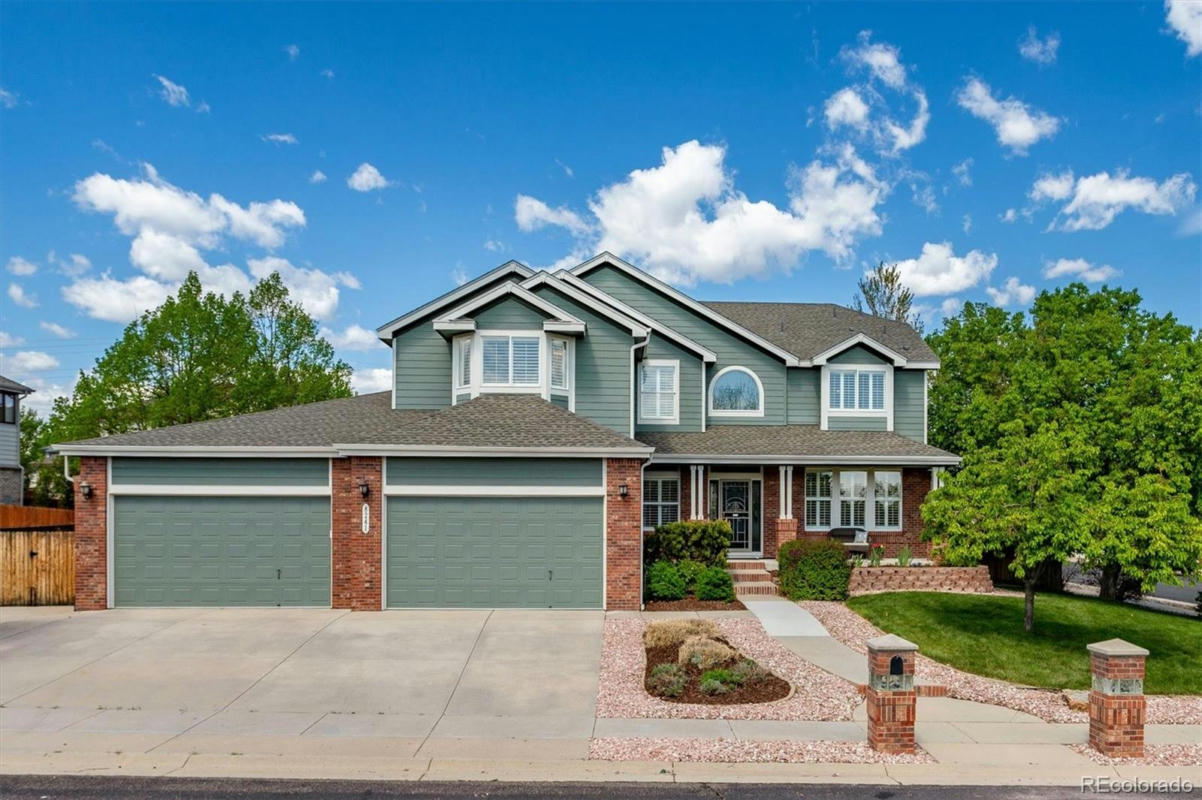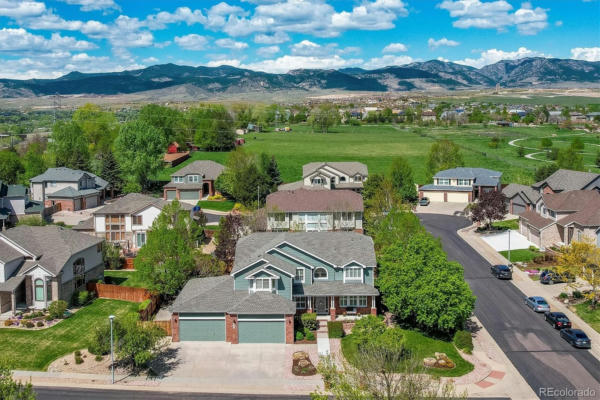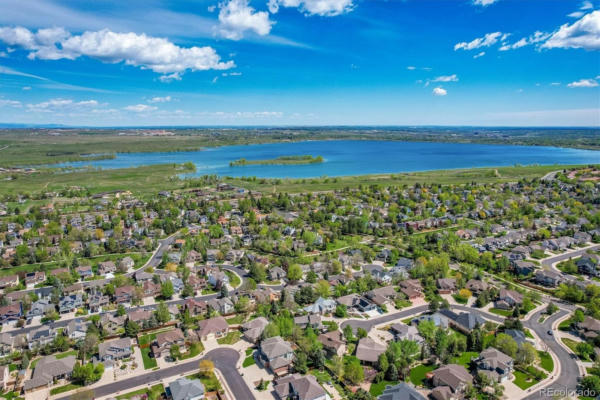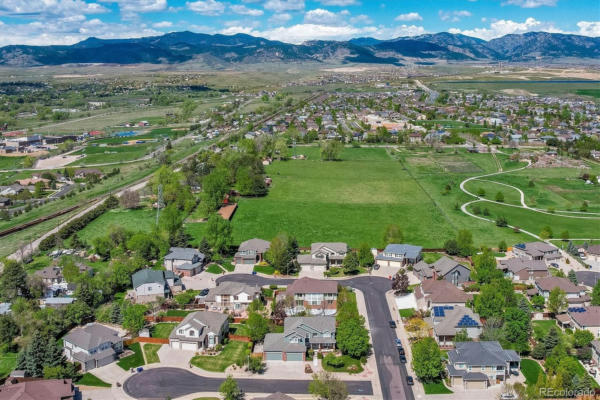8241 XENON CT
ARVADA, CO 80005
$1,150,000
5 Beds
5 Baths
4,479 Sq Ft
Status Pending
MLS# 1946035
Spectacular former Sheffield model home in The Hills at Standley Lake! Step right into this stately 5 bed, 5 bath executive home offering over 4,400 sq ft of finished living space w/numerous thoughtful updates. From the inviting front porch, enter into an elegant 16 x 13 living room w/crown molding & street scene views adjacent to 15 x 10 formal dining room. The 22 x 14 family room is a showstopper w/18 ft ceiling, built-in shelving, two-sided gas fireplace & dramatic wall of west-facing windows w/plantation shutters. The open concept kitchen offers hardwood floors, granite counters, gas range and 42 inch cherry cabinets plus a corner pantry & large 12 x 10 eat-in space. Upstairs, the 18 x 15 primary bedroom boasts 12 ft vaulted ceiling and 15 x 13 dream bath w/custom tile flooring, solid surface counters, an inviting stand-alone soaker tub and fully-tiled 6 x 5 enclosed tile shower w/dual soaking heads. Three additional bedrooms upstairs, including a 14 x 13 suite w/private bath, east-facing views & serene 12 x 11 loft sitting area near the double-door entry perfect for reading, crafting or homework. The professionally-finished basement provides even more living space, including an 18 x 14 guest bedroom w/egress and 13 x 6 tiled bath w/18-inch tile flooring, granite counters and step-in shower. Enjoy game or movie nights in the basement great room w/overhead surround sound speakers and 15 x 8 kitchenette w/tile flooring, granite counters & new appliances. To top it off, store your finest toys in a 6 car garage measuring nearly 1200 sq ft w/shelving, workspace and an adjacent outdoor parking pad perfect for a boat, camper or RV. The Hills at Standley Lake is an exclusive 97 home community just steps from Rose Roots Community Garden and within easy walking distance of Standley Lake Regional Park. With top-performing schools, great restaurants & shopping nearby, this former model home presents a rare and exclusive opportunity to live in an elite West Arvada community!
Details for 8241 XENON CT
Built in 2002
$257 / Sq Ft
7 parking spaces
$840 annually HOA Fee
Central Air
Forced Air
14 Days on website
0.31 acres lot




