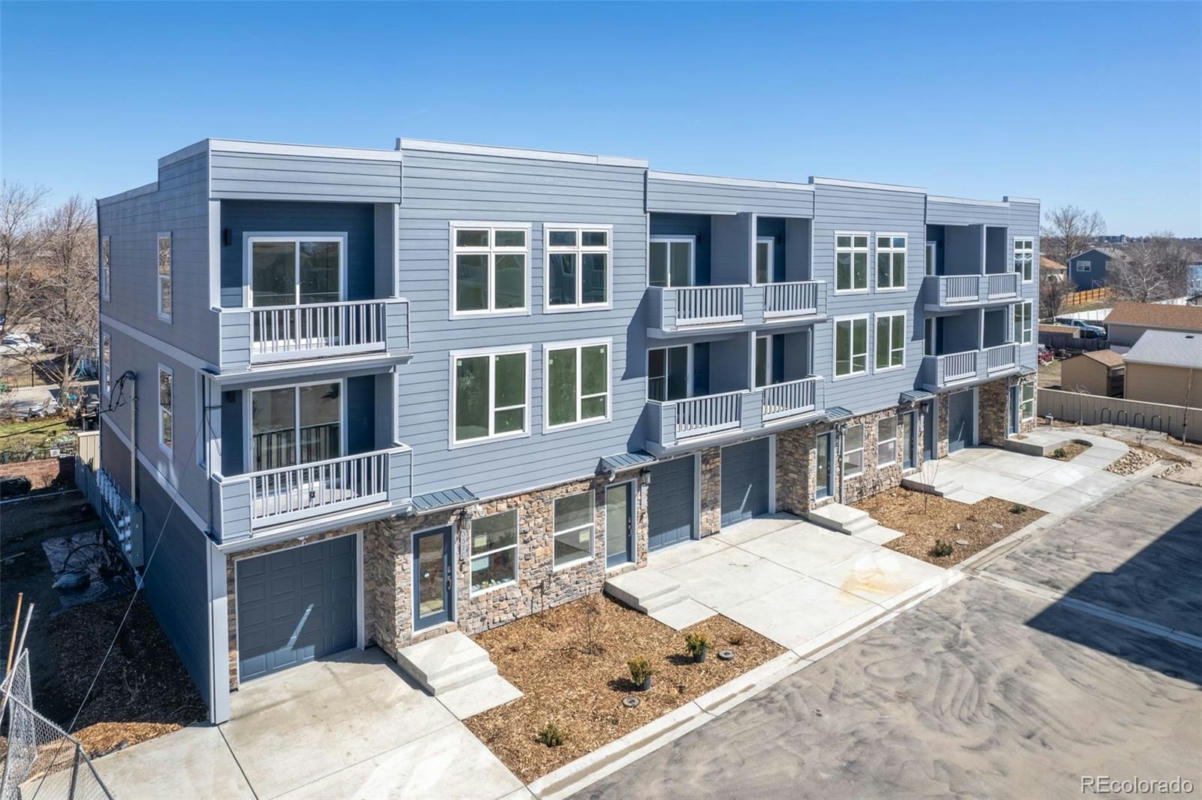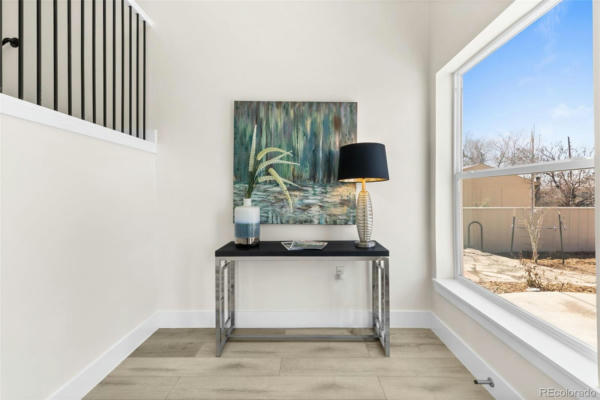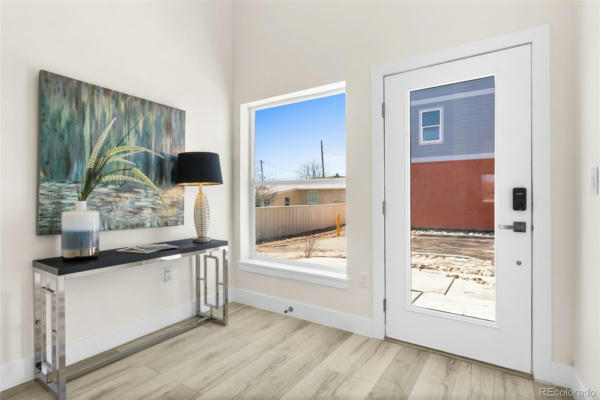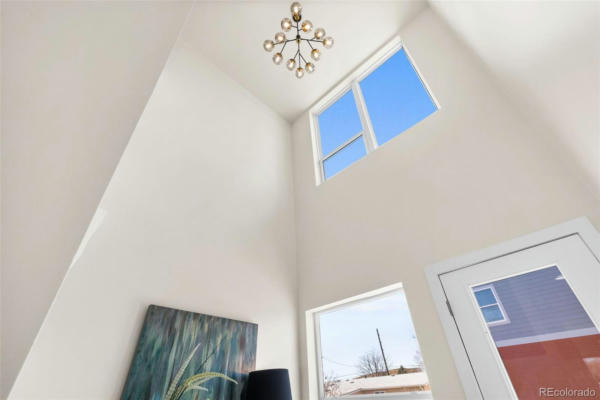3580 W 66TH AVE
DENVER, CO 80221
$749,000
3 Beds
4 Baths
2,400 Sq Ft
Status Active
MLS# 8637700
Selling Now! New Construction Townhome. Special launch price, with builder offering a Rate Buydown or up to $15K toward financing options. Own a unique smart home in north Denver’s Berkley neighborhood, facing Hidden Lake and just minutes away from Olde Town Arvada and Downtown Denver. Quick access to major highways (I-70, I-25, I-76, US-36) and light rail—Westminster Station is just north off Lowell. Close to shopping, dining, recreation, parks & playgrounds. Easy commute to DTC, Boulder, and DIA. Fast to the mountains for all your adventures. Close to Regis University for those looking for rental income. This home is a rare find with its blend of convenience, amenities, and sustainability. 2400 sqft on 3 levels offers expansive living featuring 3 oversized bedrooms with large walk-in closets, 4 modern bathrooms, and a versatile loft area—ideal for an office or rec room. Top floor also designed to serve as studio/guest-suite. Ideal for roommates to share living costs. Large windows and balconies bring in light and offer mountain views. Small backyard with just enough space for grilling or lounging, without compromising the lock-and-leave lifestyle. Open-plan kitchen boasts quartz countertops and stainless appliances, perfect for the modern chef and hosting gatherings. The home’s smart technology lets you easily manage heating/cooling, lighting, and energy, while solar panels reduce utility costs to nearly $0 (installed solar system included in home price). This neighborhood is seeing significant growth due to new developments, so now is the time to invest in your future. Don’t miss this opportunity for sophisticated, eco-conscious living in one of Denver’s most promising areas with great potential for value appreciation!
Details for 3580 W 66TH AVE
Built in 2024
$312 / Sq Ft
2 parking spaces
$400 monthly HOA Fee
Air Conditioning-Room,Central Air
Electric, Forced Air, Heat Pump, Solar
16 Days on website
0.87 acres lot




