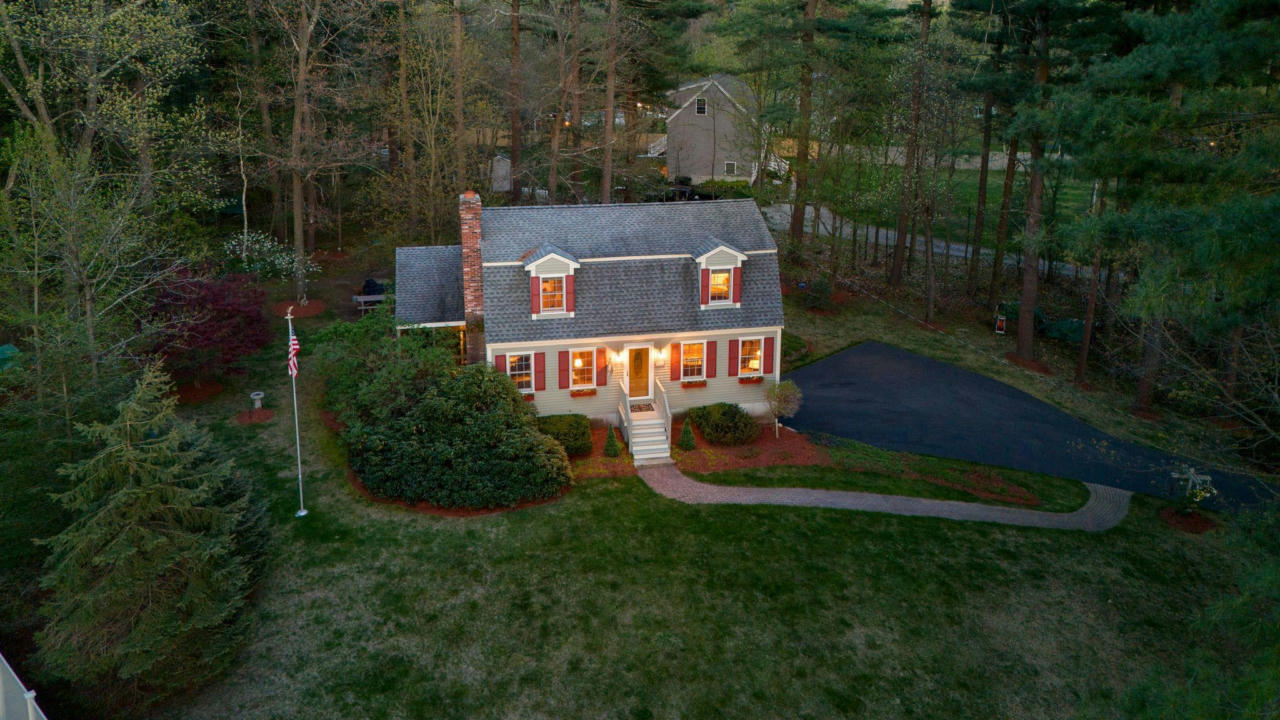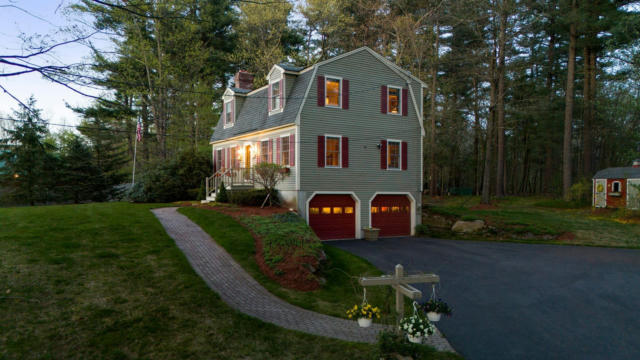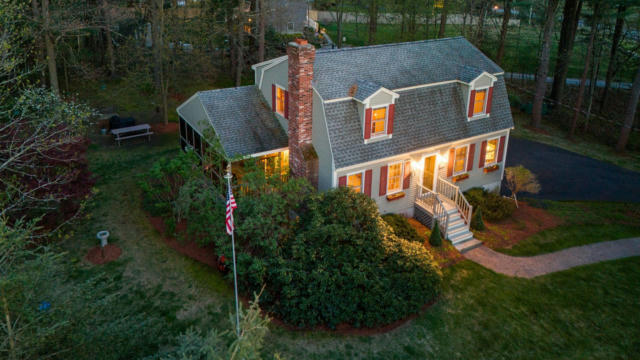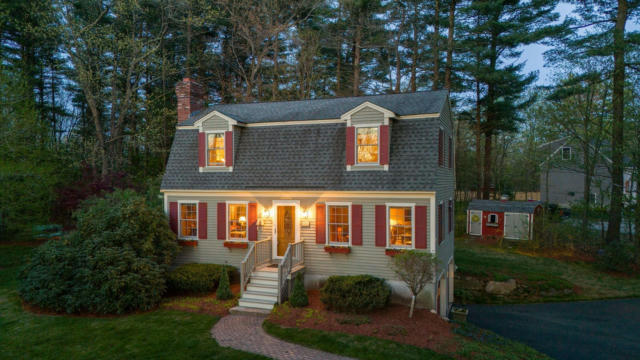134 FORDWAY EXT
DERRY, NH 03038
$559,000
3 Beds
2 Baths
1,567 Sq Ft
Status Pending
MLS# 4995002
Welcome to your dream retreat in Derry, NH! Nestled on a sprawling 1.25-acre wooded lot, this 3 bed, 1.5 bath Gambrel exudes rustic charm and modern elegance. Inside, you'll find 1,567 sq ft of meticulously maintained living space, boasting hardwood floors on the first floor, plush carpet on the second, and sleek tile in the bathrooms. The heart of the home is the stunning kitchen, complete with granite countertops and stainless steel appliances, perfect for whipping up gourmet meals while enjoying views of the lush greenery outside. Entertain in style or unwind in solitude on the expansive screened-in porch, where the tranquil sounds of nature serenade you. Picture-perfect garden space and a cozy fire pit beckon you to enjoy the great outdoors year-round. Indulge in worry-free living with a convenient 2-car drive-under garage, updated Andersen windows, cedar siding, and a freshly redone driveway. Plus, enjoy peace of mind with the updated roof and heating system, adding both style and security to your home. Built in 1990 and lovingly maintained throughout the years, this Gambrel is the epitome of New England charm and sophistication. Nestled in a picturesque country setting, Derry offers an idyllic lifestyle with easy access to major highways and public transportation options, making commuting a breeze. Explore scenic trails at Alexander-Carr Park or enjoy leisurely strolls along the shores of Beaver Lake, surrounded by lush greenery and serene landscapes.
Details for 134 FORDWAY EXT
$357 / Sq Ft
2 parking spaces
Hot Water
21 Days on website
1.25 acres lot




